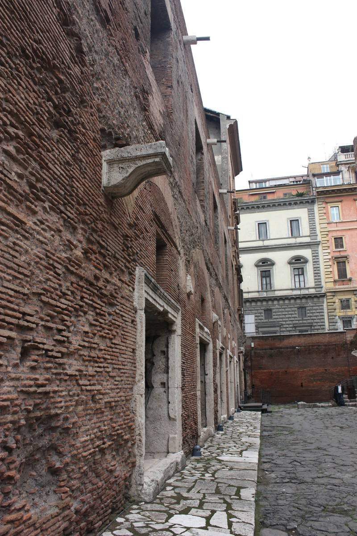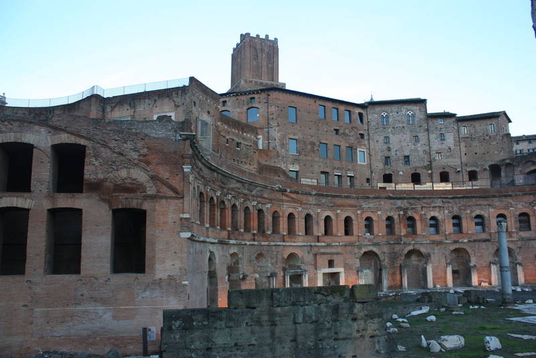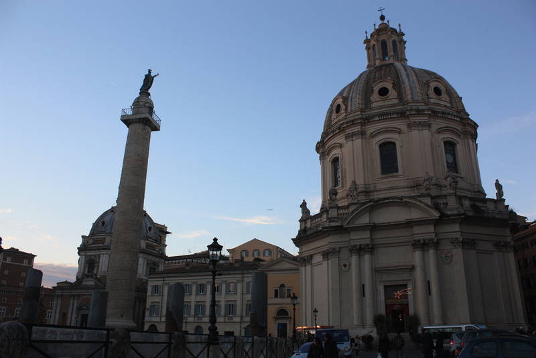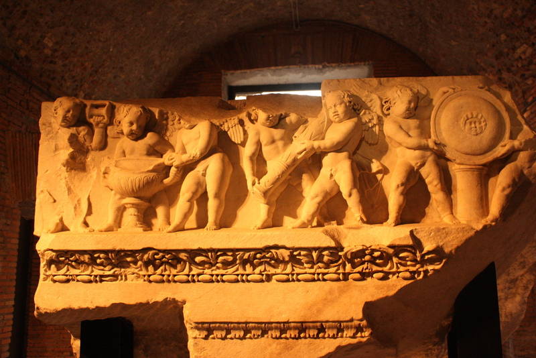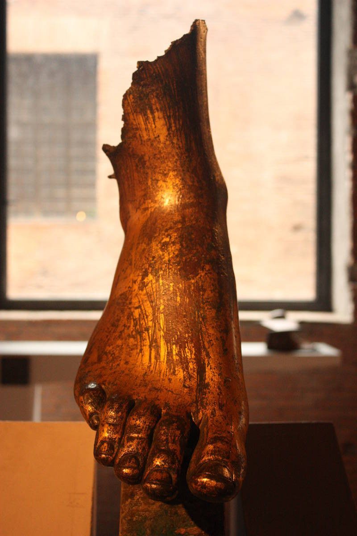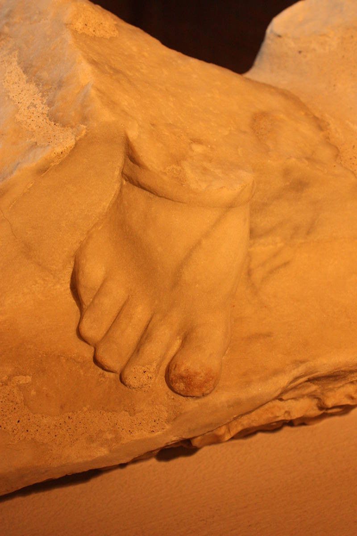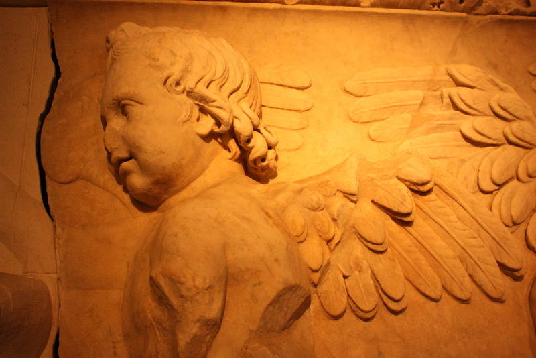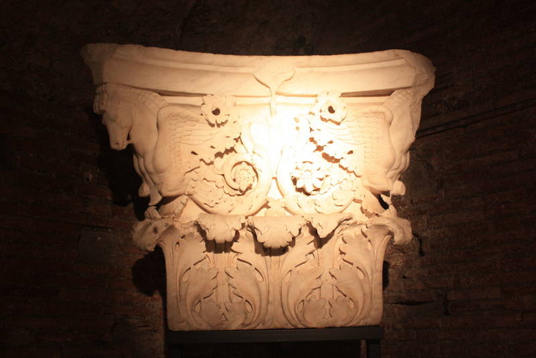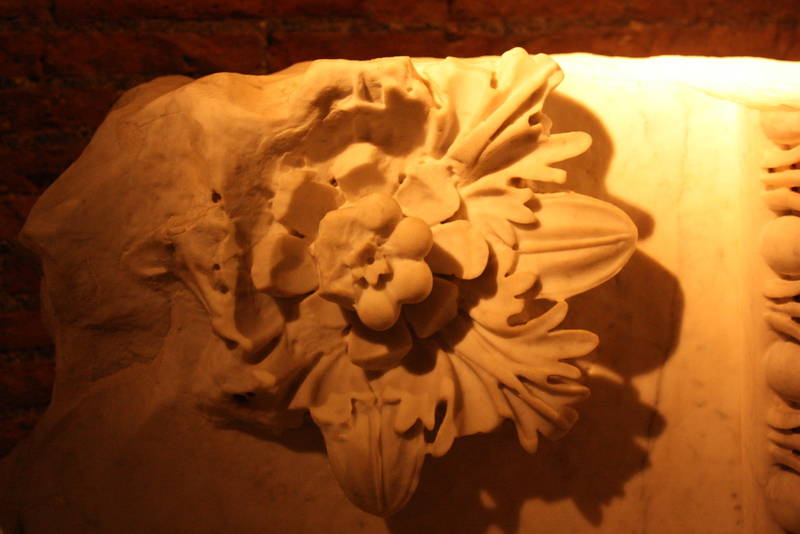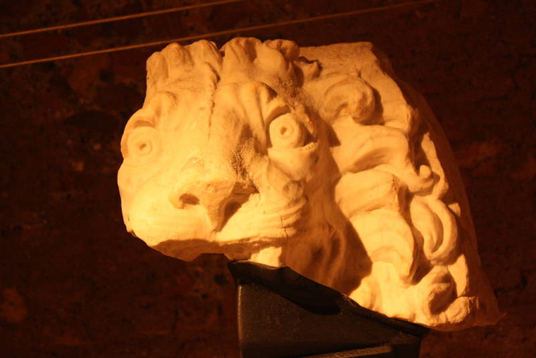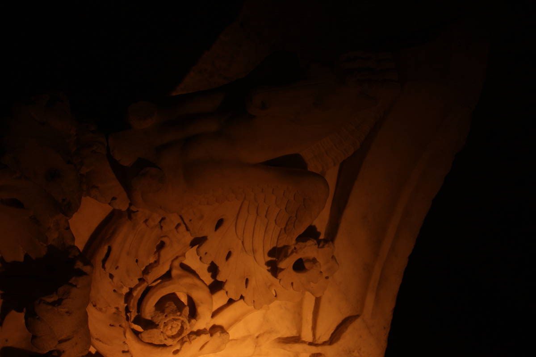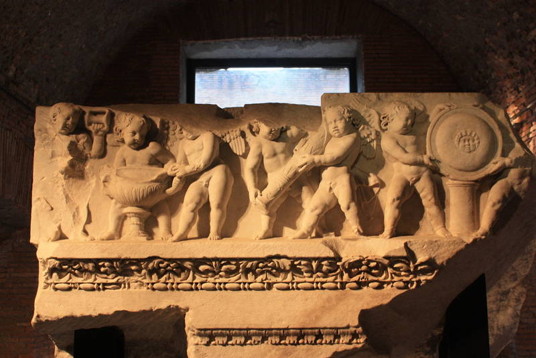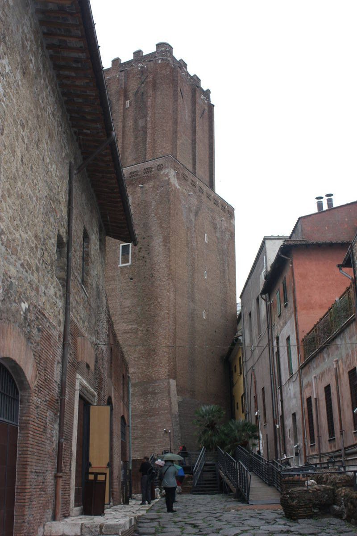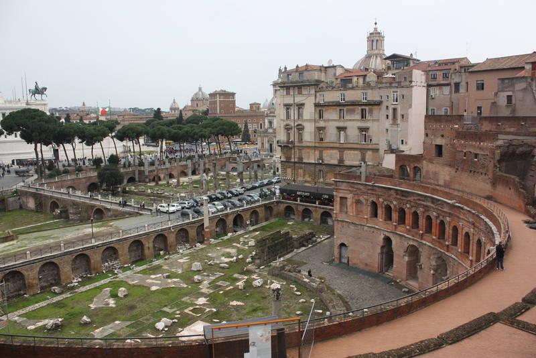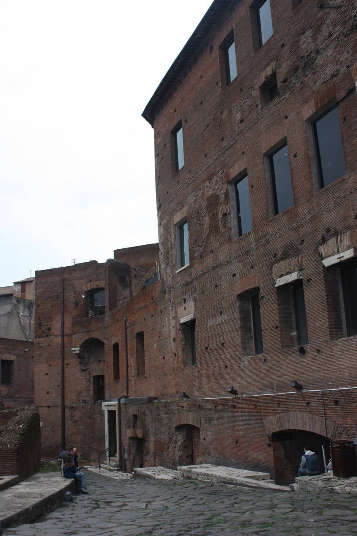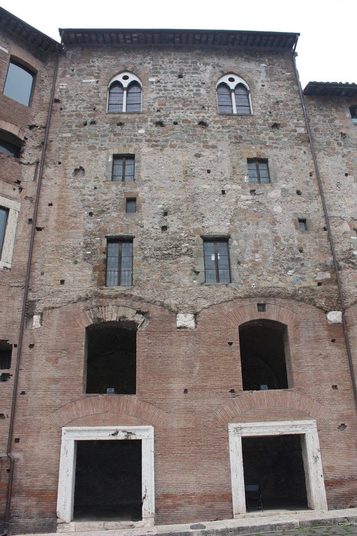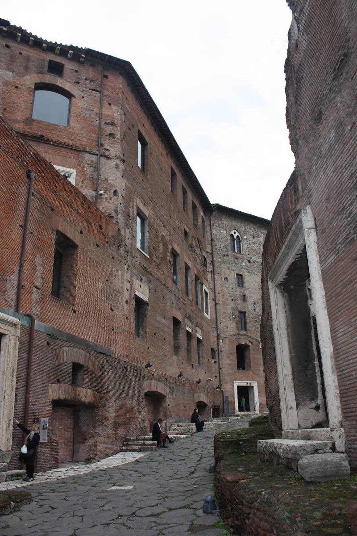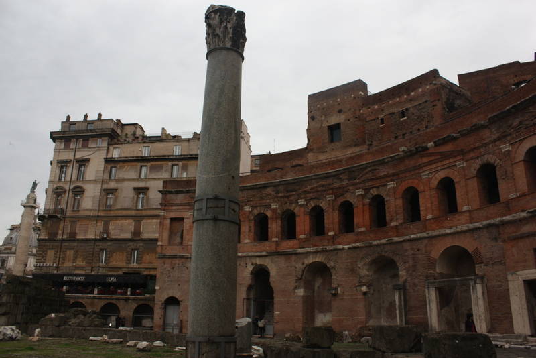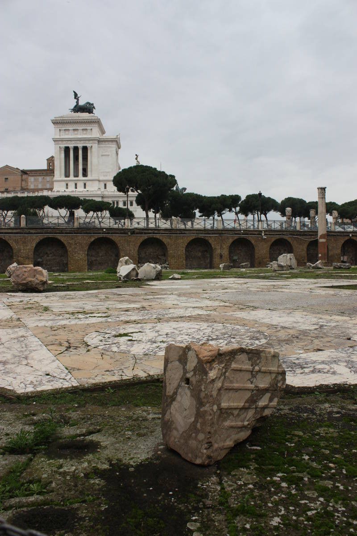Markets of Trajan
The space between the Forum of Trajan and the last slopes of the Quirinal was used to build the so-called “Trajan’s Markets”. They are an architectural complex, made by using the flexible construction technique of brick. It uses all the available space made with the cut in the Quirinal Hill and inserts environments variously arranged, on the six levels of the monument. This articulation of the environments was able to provide a gradual transition from curvilinear determined exedra of the Forum of Trajan in the straight section of the surrounding urban fabric. Trajan’s Market were mostly covered by vaults, with simple barrel vaults, with semi-domes which cover the larger environments, up to complex system covering the Great Hall, with six vaults.
The special features of this area are its constant reuse and transformation: they were the first administrative center of the Roman Forum, then noble residence, then a military fortress and a convent. Today it host the Museum of Imperial Forum, which contains fragments of their architectural and sculptural decoration and multimedia reconstructions of impact.
One last thing: when the emperor Trajan died, the urn containing his ashes (unique among emperors, under whose principality the empire reached its greatest extent) was placed inside the pomerium, right at the base of the column.
